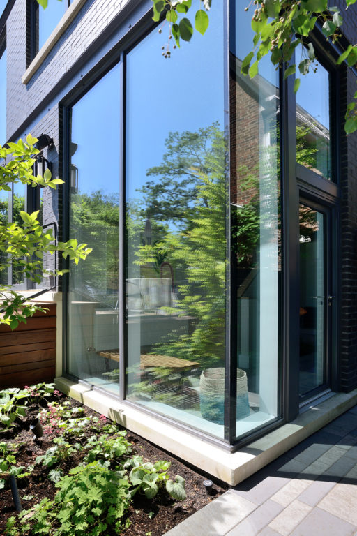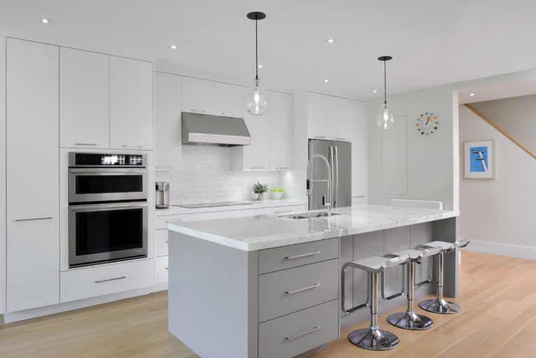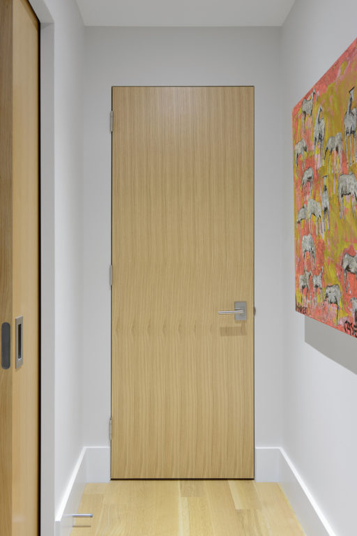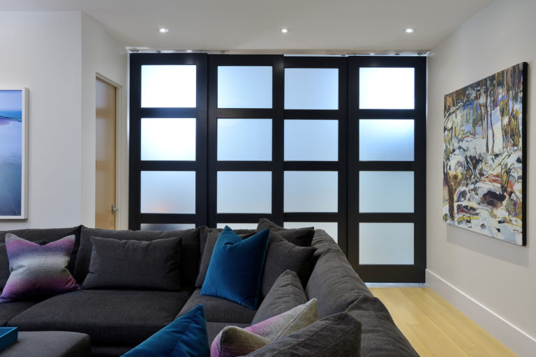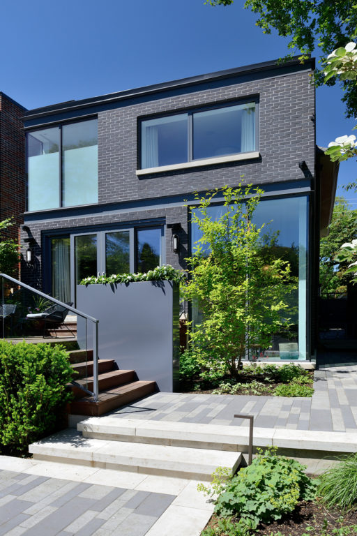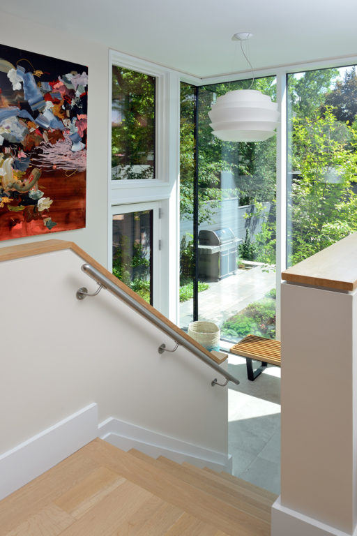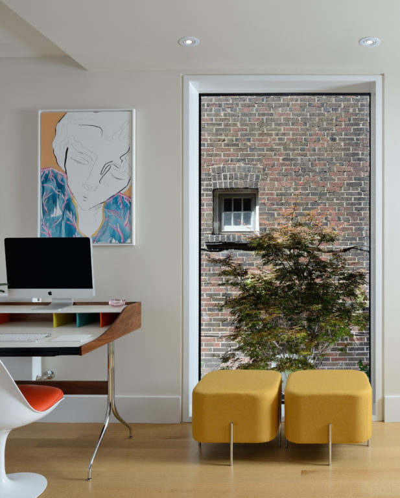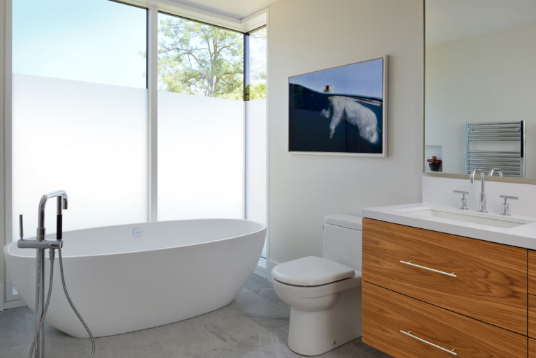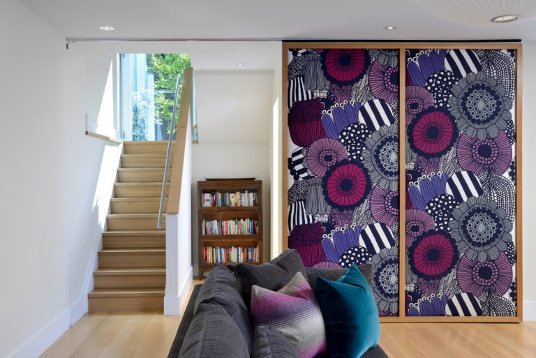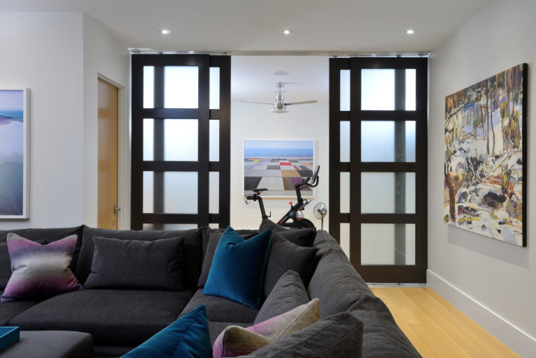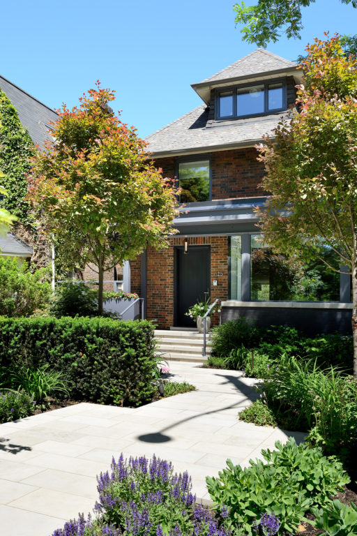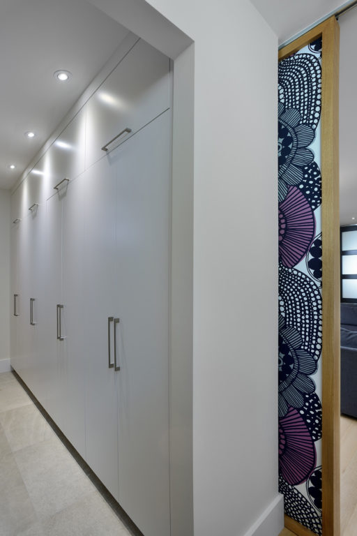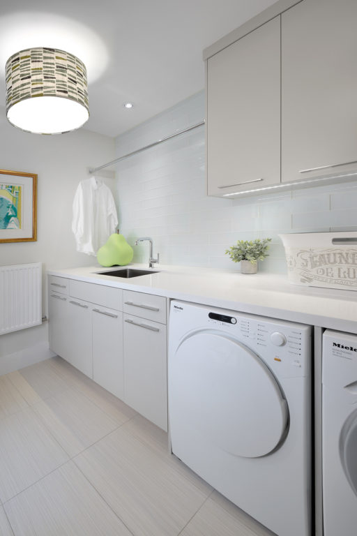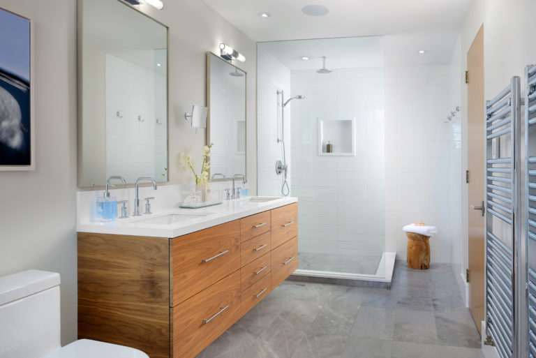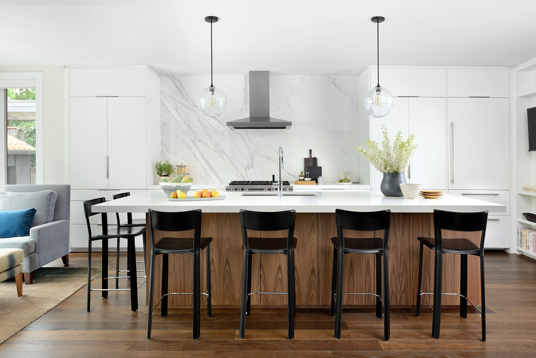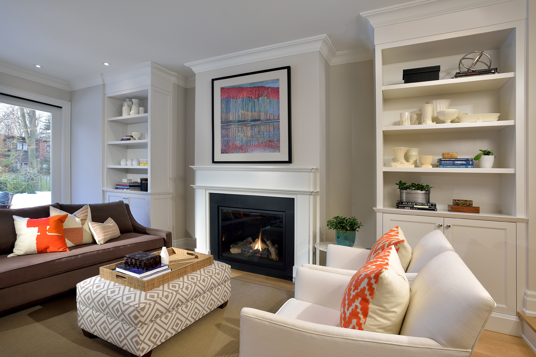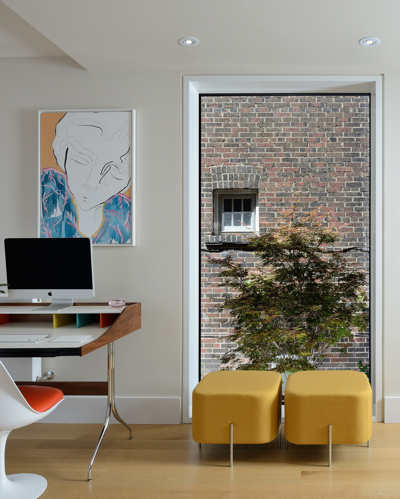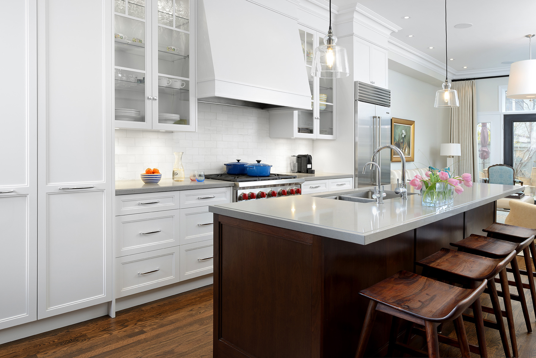
Welland Home Renovation
This dated Century home was completely renovated from top to bottom. The existing basement was underpinned to achieve a more functional 9ft ceiling height and the building length was doubled with a large addition to accommodate this growing family.
Building Size: 4,200 square feet
Construction Duration: 12 months
Location: Toronto, Ontario
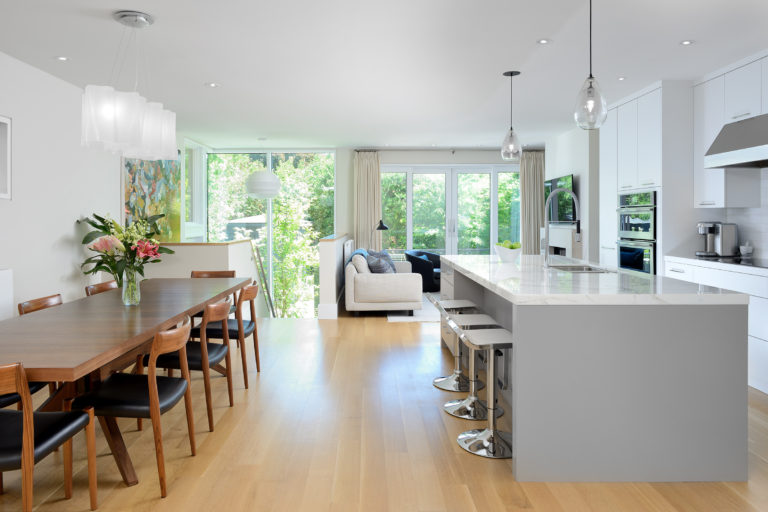
Project Infomation
All of the interior structural walls were removed and replaced with flush beams to create an entirely new layout. High-efficiency windows were also installed to maximize sunlight within the home. Extensive modifications were made to the remaining portion of the existing home, including relocating the main entryway from the side of the house to the front to better accommodate the client’s needs. Significant care was put into creating a modern and well-sealed building envelope, which was then paired with a full suite of updated mechanical systems.
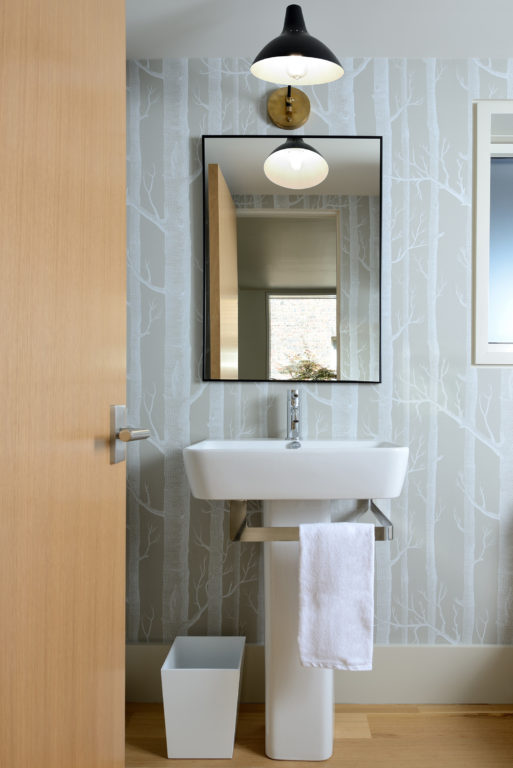
Project Team
| Pre-Construction Management: | Cliff and Evans Ltd. |
|---|---|
| Construction Management: | Cliff and Evans Ltd. |
| Architecture: | Christopher Walker Architect |
| Interior Design: | Kate Zeidler Interior Design |
| Landscape Architecture: | John Lloyd and Associates |


