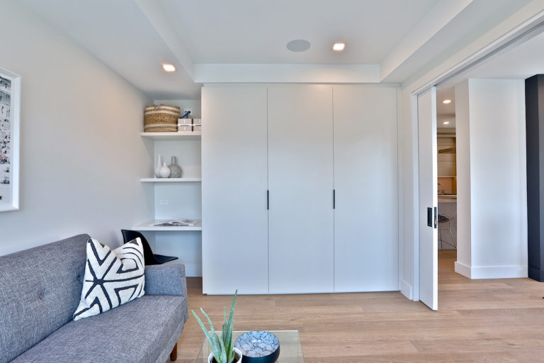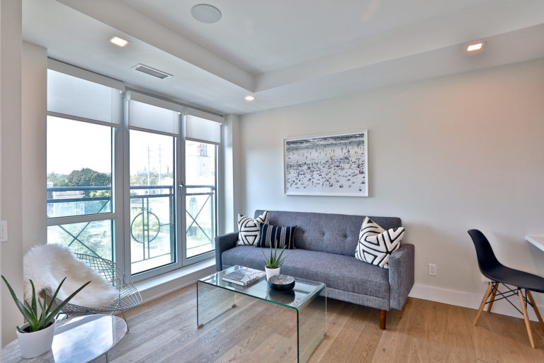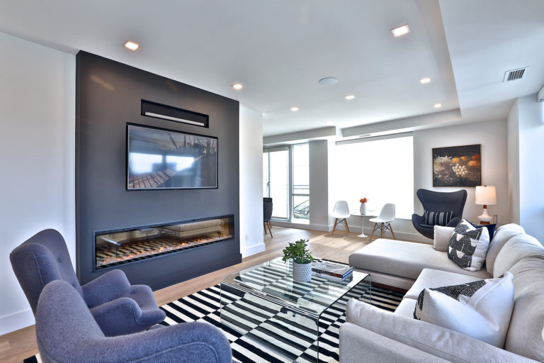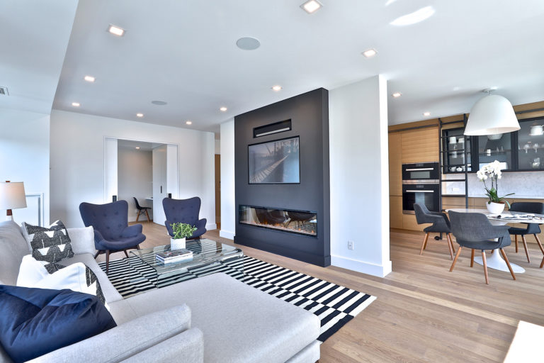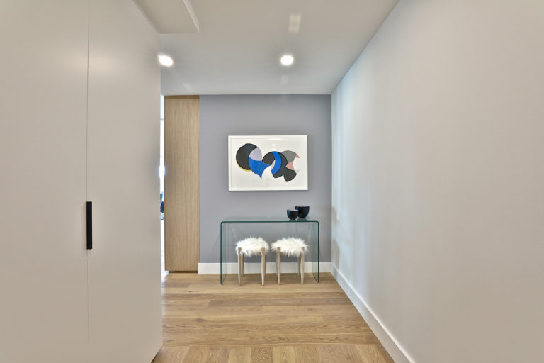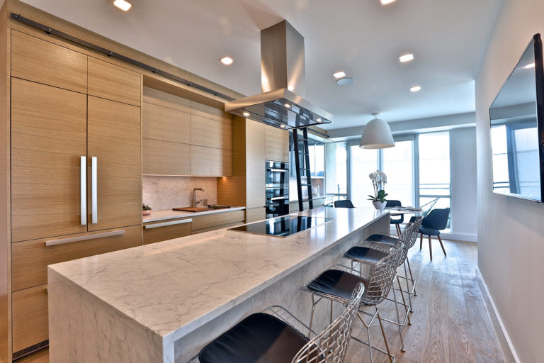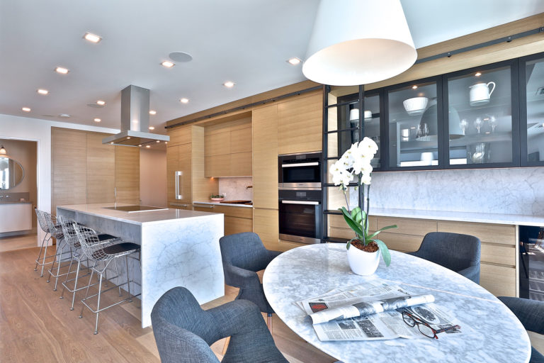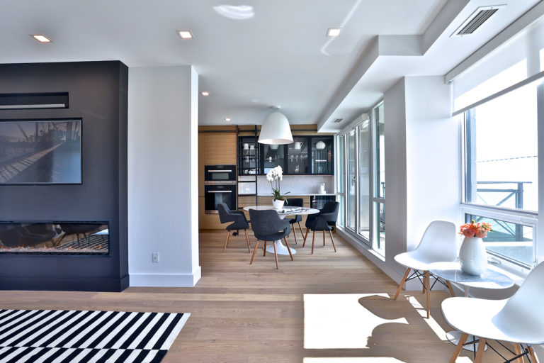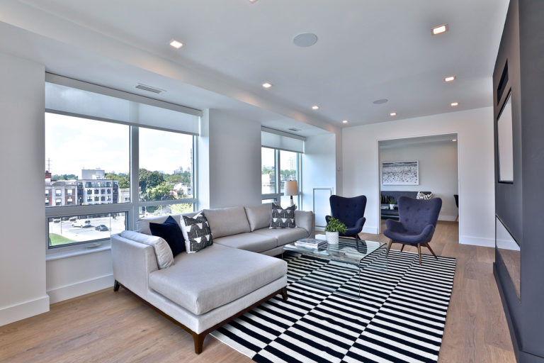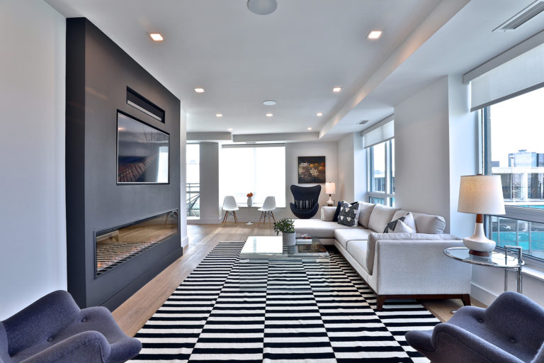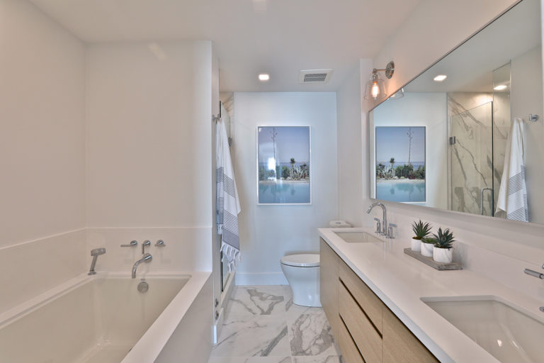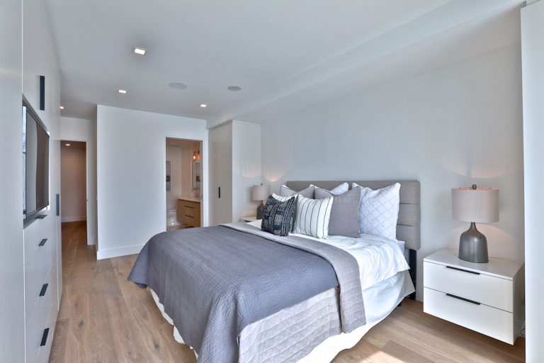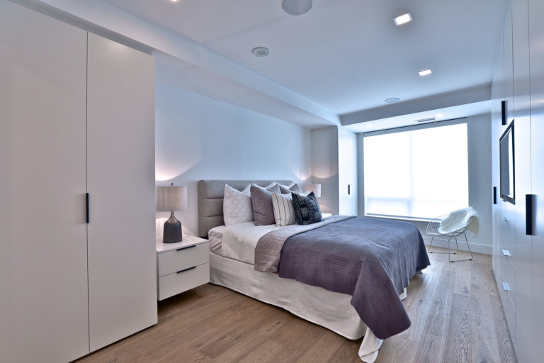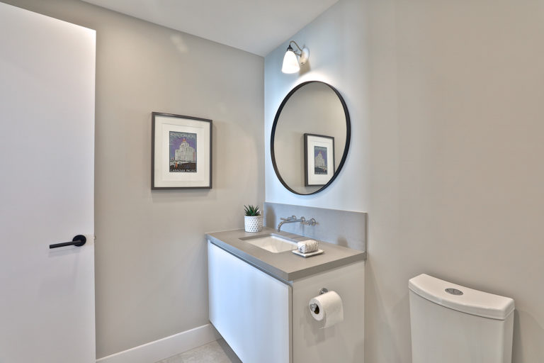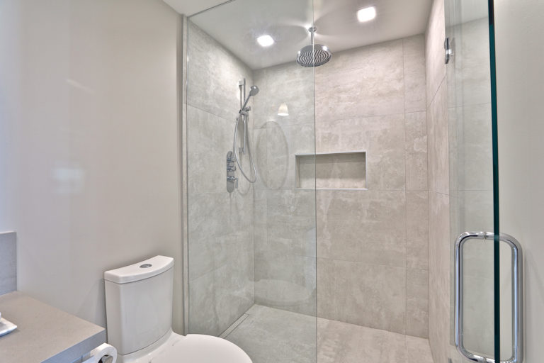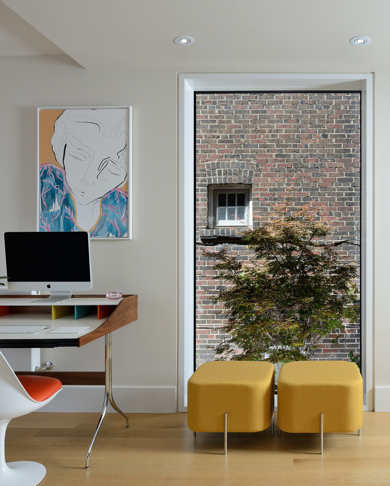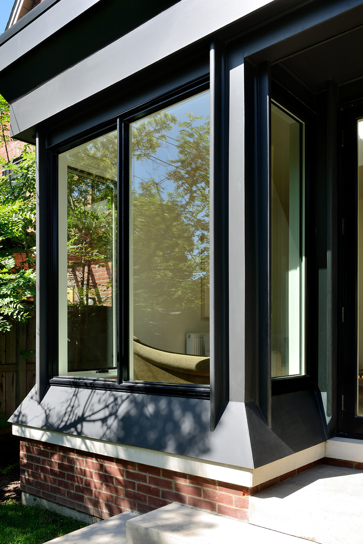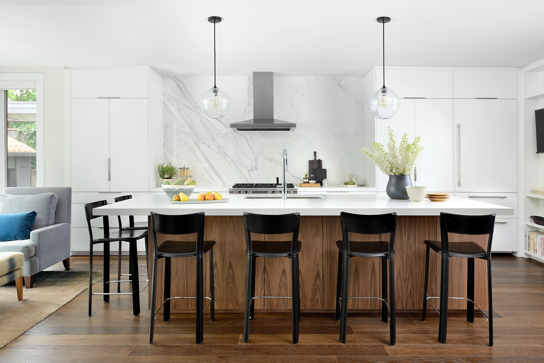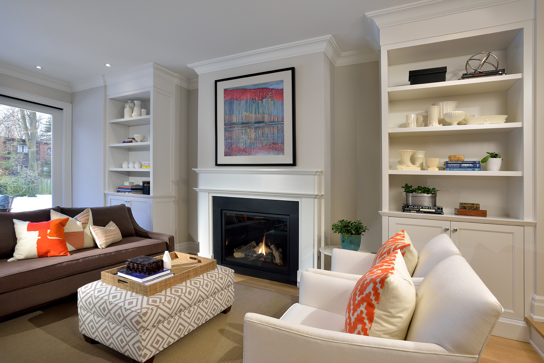
Scrivener Square Condominium
Award-winning condo renovation in the heart of Rosedale that earned Cliff and Evans first place for the Best Condominium Renovation at the 2019 Renovation & Custom Home Awards.
Building Size: 1500 square feet
Construction Duration: 6 Months
Location: Toronto, Ontario
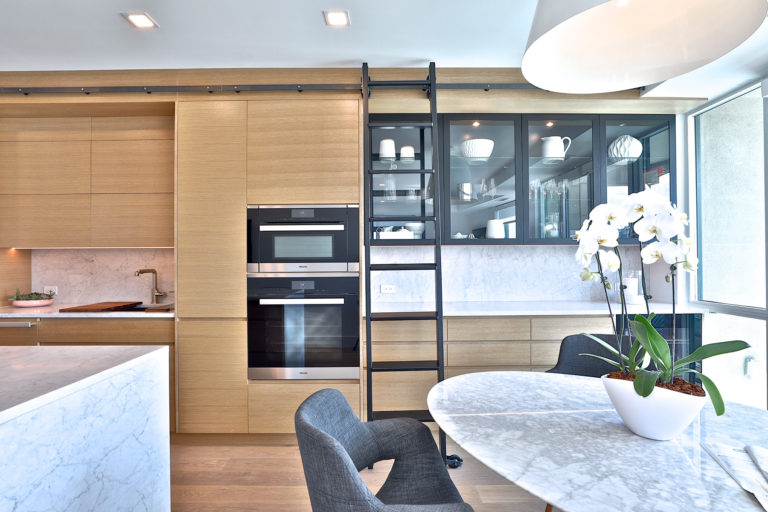
Project Information
This condominium unit’s original floorplan was poorly laid out and prevented the clients from enjoying their property to its maximum potential. Working in a more cramped space required a detailed initial evaluation and we wasted no time in bringing the client’s vision to life. The unit was stripped of its finishes, mechanical and electrical equipment, and plumbing and entirely reconfigured. The existing concrete structure was preventing the project from moving forward, so we had to conduct extensive concrete scanning to ensure that the updated drains and mechanical systems were reinstalled correctly. The entire ceiling was also dropped by 2.5 inches to accommodate modern recessed lighting fixtures. We also designed and fabricated custom ducting for the range hood so as to better optimize the previously limited ventilation due to the confined ceiling space.
In order to address the client’s express prioritization of the kitchen, we installed upper awning cabinets above the sink, complete with electronic operating mechanisms to enable easy access by all members of the family. Beautiful interior finishes were then installed, including European wide-plank engineered hardwood floors, large-format porcelain tiles, and custom cabinetry in painted, metal, and rift-cut oak. The special finishing touch was the installation of the oversized, seamless marble slab for the kitchen island which necessitated the removal of the elevator ceiling finishes in order to get the slab into the unit in one piece.
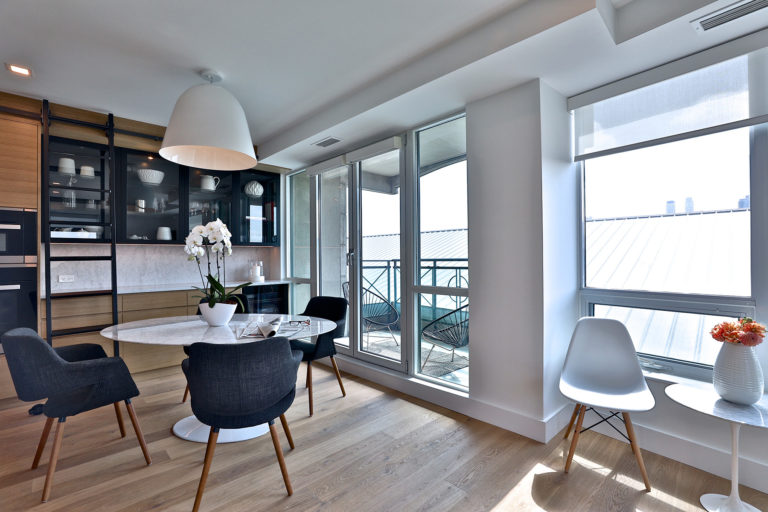
Project Team
| Construction Management: | Cliff and Evans Ltd. |
|---|---|
| Consulting Engineers: | Atkins + Van Groll |
| Interior Design: | Kate Zeidler Interior Design |


