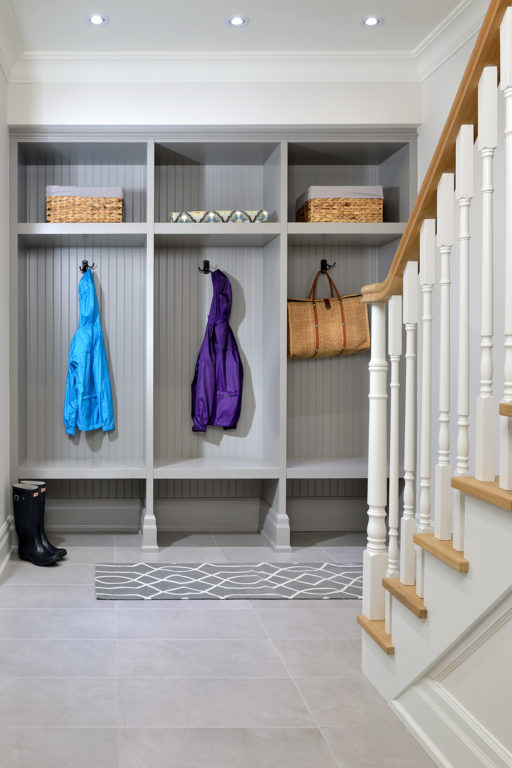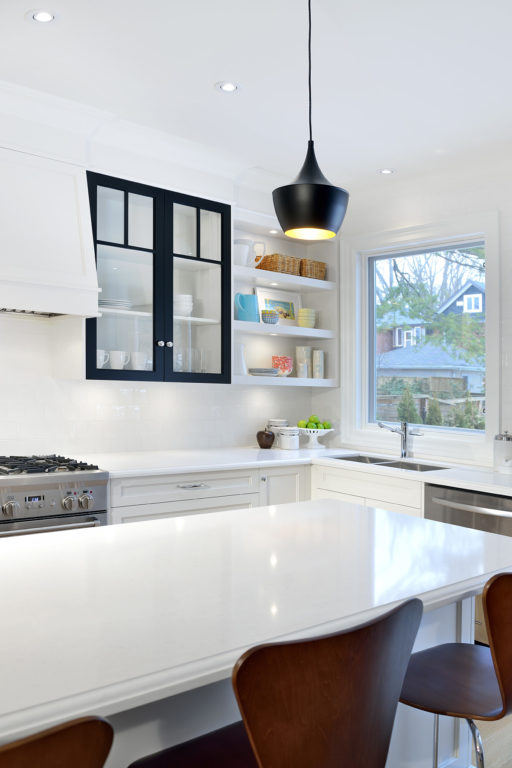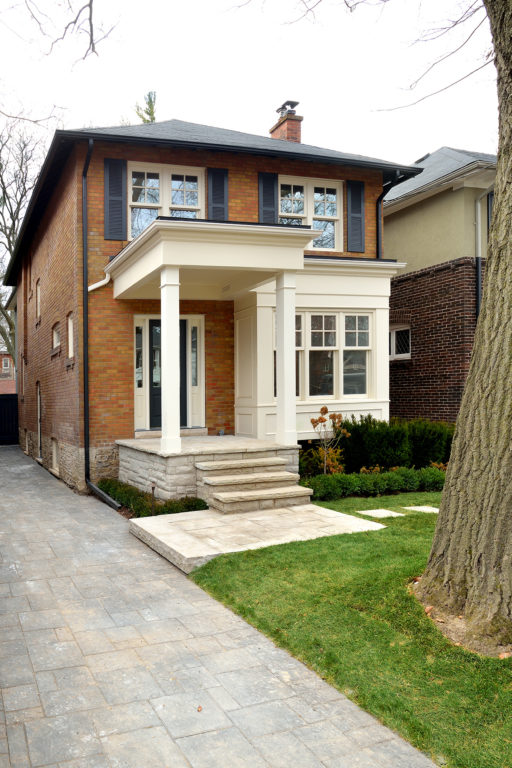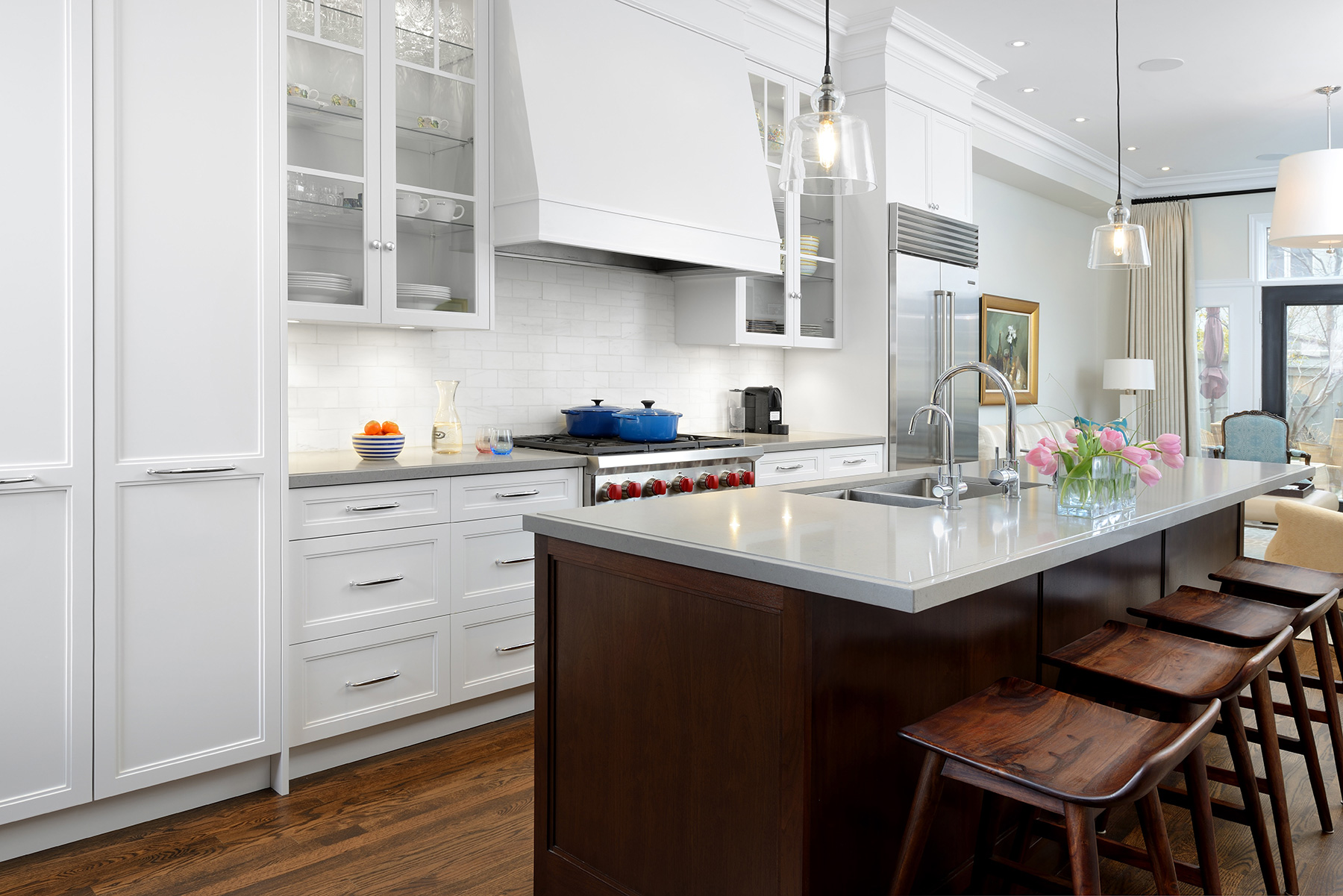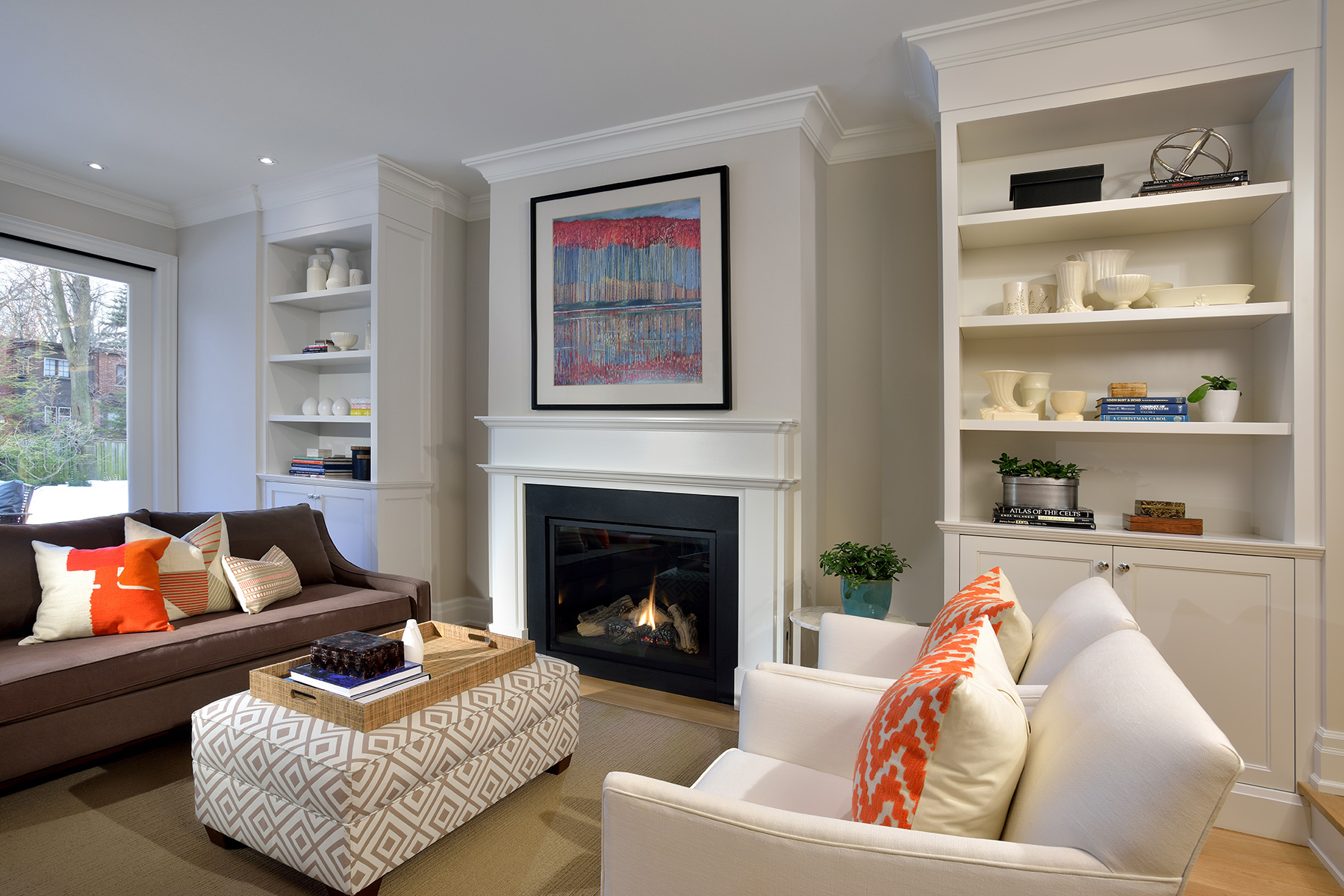
Heath Street
After purchasing a house which had deteriorated significantly due to years of neglect by the previous owners, a complete renovation was necessary in order to create this elegant and contemporary family home.
Building Size: 3,600 square feet
Construction Duration: 12 months
Location: Toronto, Ontario

Project Information
In order to maximize space on this lot, the house received both a rear and front addition. The basement was also lowered to achieve a 9ft ceiling height. The home received entirely new systems and new custom finishes throughout. On the outside of the building, the roofline was updated and both front and rear yards were completely landscaped to increase curb appeal. Thoughtful, durable and family-friendly finishes were used throughout the project to create a comfortable, beautiful home.

Project Team
| Pre-Construction Management: | Cliff and Evans Ltd. |
|---|---|
| Construction Management: | Cliff and Evans Ltd. |
| Architecture: | Spragge + Company Architects |
| Interior Design: | Kate Zeidler Interior Design |



